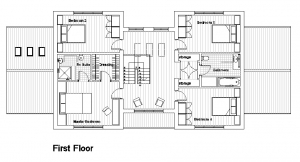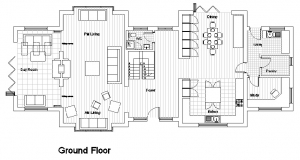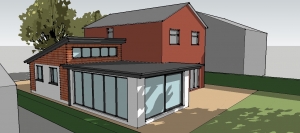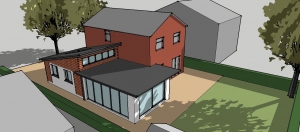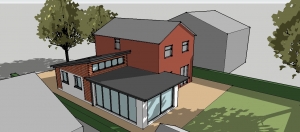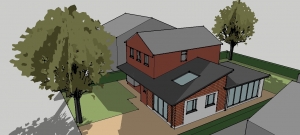The client wanted to create a larger open plan place to include a kitchen area, dining area and garden lounge all taking full advantage of the South facing orientation. Large areas of glazing were installed including Bi folding doors and large roof lights to circumvent the use of artificial lighting whenever possible.
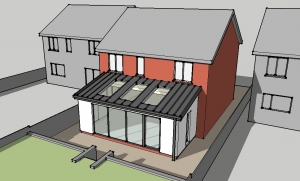
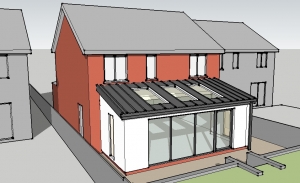
The brief was to form a contemporary extension with a need to retain an access to the rear of the property. The solution was to extend as much as possible at ground floor level and cantilever the first floor up to the boundary. The extension creates an office and additional storage at ground floor level and extra bedroom at first floor. With our commitment to sustainable design it is proposed to construct the extension using a lightweight steel structure with external heat treated Scandinavian Redwood which is FSC (Forest Stewardship Council) certified and insulated with natural Sheep wool Thermafleece insulation. As ever, this is an example of Misura pushing the design boundaries and helping our client’s achieving something different.
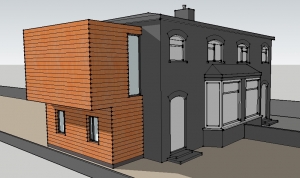
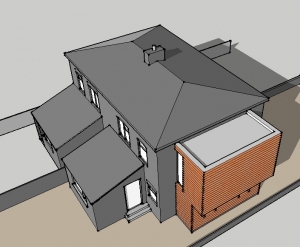
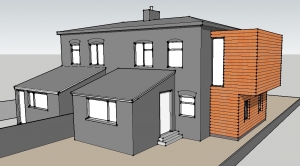
We are pleased to announce we have recently obtained planning permission for a 2 storey 4 bedroom house in Leverton near Boston. With Misura’s and our client’s commitment to sustainability we are proud to be delivering a dwelling to meet Code Level 5 as set out in the document ‘Code for Sustainable Homes’.
Some of the key features are Photovoltaic Panels, Rainwater Harvesting, Wind Powered Turbine, Triple Glazing, External Furnace to provide heating and hot water. The external wall will be constructed using an ICF external wall system made from recycled timber. Working drawings are underway and we hope to commence on site early in the New Year.
