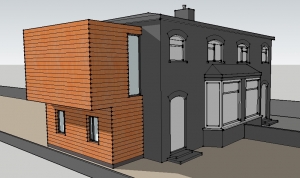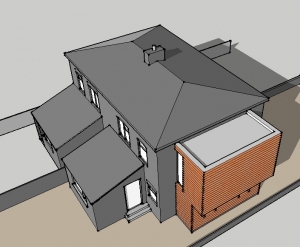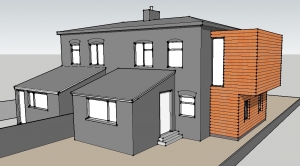The brief was to form a contemporary extension with a need to retain an access to the rear of the property. The solution was to extend as much as possible at ground floor level and cantilever the first floor up to the boundary. The extension creates an office and additional storage at ground floor level and extra bedroom at first floor. With our commitment to sustainable design it is proposed to construct the extension using a lightweight steel structure with external heat treated Scandinavian Redwood which is FSC (Forest Stewardship Council) certified and insulated with natural Sheep wool Thermafleece insulation. As ever, this is an example of Misura pushing the design boundaries and helping our client’s achieving something different.








